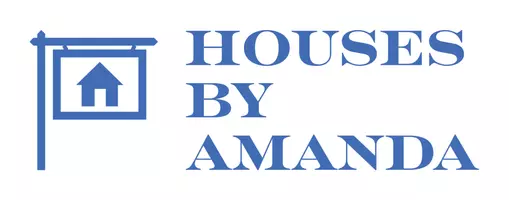395 W GRANITE DR Washington, UT 84780
6 Beds
5 Baths
4,002 SqFt
UPDATED:
Key Details
Property Type Single Family Home
Sub Type Single Family Residence
Listing Status Active
Purchase Type For Sale
Square Footage 4,002 sqft
Price per Sqft $293
Subdivision Cobblestone Subdivsion Amd
MLS Listing ID 2066946
Style Stories: 2
Bedrooms 6
Full Baths 5
Construction Status Blt./Standing
HOA Fees $90/mo
HOA Y/N Yes
Abv Grd Liv Area 4,002
Year Built 2013
Annual Tax Amount $3,497
Lot Size 0.350 Acres
Acres 0.35
Lot Dimensions 0.0x0.0x0.0
Property Sub-Type Single Family Residence
Property Description
Location
State UT
County Washington
Area Washington
Zoning Single-Family
Rooms
Basement Slab
Main Level Bedrooms 2
Interior
Interior Features Alarm: Fire, Central Vacuum, Closet: Walk-In, Den/Office, Disposal, Kitchen: Updated, Range/Oven: Built-In, Smart Thermostat(s)
Heating Forced Air, Heat Pump
Cooling Central Air, Heat Pump, Seer 16 or higher
Flooring Carpet
Fireplaces Number 1
Fireplaces Type Insert
Inclusions Basketball Standard, Ceiling Fan, Compactor, Dog Run, Fireplace Insert, Hot Tub, Microwave, Range, Range Hood, Refrigerator, Water Softener: Own, Trampoline, Smart Thermostat(s)
Equipment Basketball Standard, Dog Run, Fireplace Insert, Hot Tub, Trampoline
Fireplace Yes
Window Features Full,Shades
Appliance Ceiling Fan, Trash Compactor, Microwave, Range Hood, Refrigerator, Water Softener Owned
Laundry Electric Dryer Hookup
Exterior
Exterior Feature Attic Fan, Deck; Covered, Entry (Foyer), Patio: Covered, Patio: Open
Garage Spaces 3.0
Pool Fiberglass, Heated, In Ground
Utilities Available Natural Gas Connected, Electricity Connected, Sewer Connected, Sewer: Public, Water Connected
Amenities Available Maintenance
View Y/N Yes
View View: Red Rock
Roof Type Tile
Present Use Single Family
Topography Fenced: Full, Road: Paved, Secluded Yard, Sidewalks, Sprinkler: Auto-Full, Terrain, Flat, Drip Irrigation: Auto-Part, View: Red Rock
Porch Covered, Patio: Open
Total Parking Spaces 9
Private Pool Yes
Building
Lot Description Fenced: Full, Road: Paved, Secluded, Sidewalks, Sprinkler: Auto-Full, Drip Irrigation: Auto-Part, View: Red Rock
Faces North
Story 2
Sewer Sewer: Connected, Sewer: Public
Structure Type Brick,Stone,Stucco
New Construction No
Construction Status Blt./Standing
Schools
Elementary Schools Crimson View
School District Washington
Others
HOA Fee Include Maintenance Grounds
Senior Community No
Tax ID W-COBB-39
Monthly Total Fees $90
Acceptable Financing Cash, Conventional, FHA, VA Loan
Listing Terms Cash, Conventional, FHA, VA Loan





