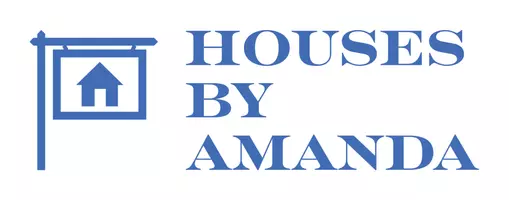1357 N 125 E Layton, UT 84041
5 Beds
4 Baths
2,979 SqFt
UPDATED:
Key Details
Property Type Single Family Home
Sub Type Single Family Residence
Listing Status Active
Purchase Type For Sale
Square Footage 2,979 sqft
Price per Sqft $201
Subdivision Heritage Farms
MLS Listing ID 2081953
Style Stories: 2
Bedrooms 5
Full Baths 1
Half Baths 1
Three Quarter Bath 2
Construction Status Blt./Standing
HOA Y/N No
Abv Grd Liv Area 2,033
Year Built 1998
Annual Tax Amount $2,772
Lot Size 9,147 Sqft
Acres 0.21
Lot Dimensions 0.0x0.0x0.0
Property Sub-Type Single Family Residence
Property Description
Location
State UT
County Davis
Area Kaysville; Fruit Heights; Layton
Zoning Single-Family
Rooms
Basement Full
Interior
Interior Features Bar: Wet, Bath: Primary, Closet: Walk-In, Disposal, Gas Log, Great Room, Kitchen: Second, Kitchen: Updated, Range: Gas, Range/Oven: Free Stdng., Vaulted Ceilings, Granite Countertops, Smart Thermostat(s)
Heating Forced Air, Gas: Central
Cooling Central Air, Evaporative Cooling
Flooring Carpet, Laminate, Tile, Vinyl
Fireplaces Number 1
Inclusions Ceiling Fan, Microwave, Range, Storage Shed(s), Window Coverings, Workbench, Video Door Bell(s)
Equipment Storage Shed(s), Window Coverings, Workbench
Fireplace Yes
Window Features Part
Appliance Ceiling Fan, Microwave
Exterior
Exterior Feature Double Pane Windows, Entry (Foyer), Porch: Open, Patio: Open
Garage Spaces 2.0
Utilities Available Natural Gas Connected, Electricity Connected, Sewer Connected, Sewer: Public, Water Connected
View Y/N Yes
View Mountain(s)
Roof Type Asphalt
Present Use Single Family
Topography Curb & Gutter, Fenced: Full, Sidewalks, Terrain, Flat, View: Mountain
Porch Porch: Open, Patio: Open
Total Parking Spaces 2
Private Pool No
Building
Lot Description Curb & Gutter, Fenced: Full, Sidewalks, View: Mountain
Faces East
Story 3
Sewer Sewer: Connected, Sewer: Public
Water Culinary
Finished Basement 100
Structure Type Aluminum,Brick
New Construction No
Construction Status Blt./Standing
Schools
Elementary Schools King
Middle Schools Central Davis
High Schools Northridge
School District Davis
Others
Senior Community No
Tax ID 10-187-0327
Acceptable Financing Cash, Conventional, FHA, VA Loan
Listing Terms Cash, Conventional, FHA, VA Loan





