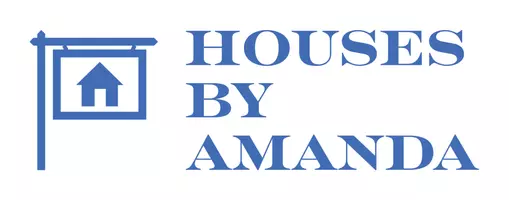6438 S 840 W Murray, UT 84123
3 Beds
2 Baths
1,540 SqFt
UPDATED:
Key Details
Property Type Mobile Home
Sub Type Mobile Home
Listing Status Active
Purchase Type For Sale
Square Footage 1,540 sqft
Price per Sqft $77
MLS Listing ID 2082077
Style Manufactured
Bedrooms 3
Full Baths 2
Construction Status Blt./Standing
HOA Fees $1,118/mo
HOA Y/N Yes
Abv Grd Liv Area 1,540
Year Built 1999
Lot Size 6,534 Sqft
Acres 0.15
Lot Dimensions 0.0x0.0x0.0
Property Sub-Type Mobile Home
Property Description
Location
State UT
County Salt Lake
Area Murray; Taylorsvl; Midvale
Zoning Single-Family
Rooms
Other Rooms Workshop
Basement None
Main Level Bedrooms 3
Interior
Interior Features Alarm: Fire, Bath: Primary, Bath: Sep. Tub/Shower, Closet: Walk-In, Disposal, Great Room, Range/Oven: Free Stdng., Vaulted Ceilings
Heating Forced Air, Gas: Central, Hot Water
Cooling Central Air
Flooring Carpet, Linoleum
Inclusions Ceiling Fan, Dryer, Microwave, Range, Refrigerator, Satellite Dish, Storage Shed(s), TV Antenna, Washer, Window Coverings, Workbench
Equipment Storage Shed(s), TV Antenna, Window Coverings, Workbench
Fireplace No
Window Features Blinds,Drapes,Full
Appliance Ceiling Fan, Dryer, Microwave, Refrigerator, Satellite Dish, Washer
Laundry Electric Dryer Hookup
Exterior
Exterior Feature Awning(s), Deck; Covered, Double Pane Windows, Lighting, Patio: Covered, Skylights, Storm Doors
Community Features Clubhouse
Utilities Available Natural Gas Connected, Electricity Connected, Sewer Connected, Water Connected
Amenities Available Biking Trails, Clubhouse, Golf Course, Management, Pet Rules, Pets Permitted, Picnic Area, Playground, Sewer Paid, Snow Removal, Trash, Water
View Y/N No
Roof Type Asphalt
Present Use Residential
Topography Curb & Gutter, Road: Paved, Sidewalks, Sprinkler: Auto-Full, Terrain, Flat, Terrain: Mountain, Adjacent to Golf Course, Drip Irrigation: Auto-Full
Handicap Access Accessible Doors, Accessible Hallway(s), Accessible Electrical and Environmental Controls, Audible Alerts, Accessible Kitchen Appliances, Fully Accessible, Grip-Accessible Features, Single Level Living
Porch Covered
Private Pool No
Building
Lot Description Curb & Gutter, Road: Paved, Sidewalks, Sprinkler: Auto-Full, Terrain: Mountain, Near Golf Course, Drip Irrigation: Auto-Full
Story 1
Sewer Sewer: Connected
Water Culinary
Structure Type Aluminum,Asphalt,Clapboard/Masonite
New Construction No
Construction Status Blt./Standing
Schools
Elementary Schools Grant
Middle Schools Hillcrest
High Schools Murray
School District Murray
Others
HOA Fee Include Sewer,Trash,Water
Senior Community No
Monthly Total Fees $1, 118
Acceptable Financing Cash, Conventional
Listing Terms Cash, Conventional





