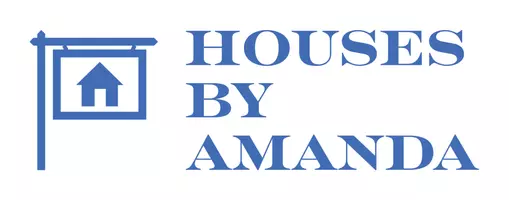Joseph, UT 84739
4 Beds
4 Baths
1,763 SqFt
UPDATED:
Key Details
Property Type Single Family Home
Sub Type Single Family Residence
Listing Status Active
Purchase Type For Sale
Square Footage 1,763 sqft
Price per Sqft $224
MLS Listing ID 2083025
Style Modular
Bedrooms 4
Full Baths 2
Three Quarter Bath 2
Construction Status Blt./Standing
HOA Y/N No
Abv Grd Liv Area 1,763
Year Built 1999
Annual Tax Amount $1,241
Lot Size 0.300 Acres
Acres 0.3
Lot Dimensions 0.0x0.0x0.0
Property Sub-Type Single Family Residence
Property Description
Location
State UT
County Sevier
Area South Sevier
Zoning Single-Family
Rooms
Other Rooms Workshop
Main Level Bedrooms 4
Interior
Interior Features Bath: Primary, Closet: Walk-In, Disposal, Great Room, Range: Gas, Vaulted Ceilings
Heating Electric
Cooling Central Air
Flooring Carpet, Tile
Fireplaces Number 1
Inclusions Ceiling Fan, Dishwasher: Portable, Dryer, Microwave, Range Hood, Refrigerator, Storage Shed(s), Washer, Window Coverings, Wood Stove
Equipment Storage Shed(s), Window Coverings, Wood Stove
Fireplace Yes
Window Features Blinds,Drapes
Appliance Ceiling Fan, Portable Dishwasher, Dryer, Microwave, Range Hood, Refrigerator, Washer
Exterior
Exterior Feature Deck; Covered, Double Pane Windows, Out Buildings, Patio: Covered
Garage Spaces 3.0
Carport Spaces 1
Utilities Available Natural Gas Connected, Electricity Connected, Sewer: Septic Tank, Water Connected
View Y/N No
Roof Type Metal
Present Use Single Family
Topography Fenced: Part, Road: Paved, Sprinkler: Auto-Full, Terrain, Flat, Drip Irrigation: Auto-Full
Porch Covered
Total Parking Spaces 12
Private Pool No
Building
Lot Description Fenced: Part, Road: Paved, Sprinkler: Auto-Full, Drip Irrigation: Auto-Full
Faces North
Story 1
Sewer Septic Tank
Water Culinary
Structure Type Asphalt,Frame,Other
New Construction No
Construction Status Blt./Standing
Schools
Elementary Schools None/Other
Middle Schools None/Other
High Schools None/Other
Others
Senior Community No
Tax ID 2-J11-8
Acceptable Financing Cash, Conventional, FHA, VA Loan, USDA Rural Development
Listing Terms Cash, Conventional, FHA, VA Loan, USDA Rural Development





