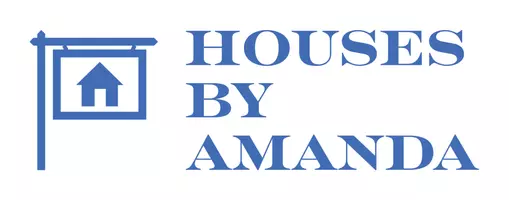3623 OAKWOOD CT Park City, UT 84060
6 Beds
7 Baths
7,921 SqFt
OPEN HOUSE
Sat Jul 05, 1:00pm - 4:00pm
UPDATED:
Key Details
Property Type Single Family Home
Sub Type Single Family Residence
Listing Status Active
Purchase Type For Sale
Square Footage 7,921 sqft
Price per Sqft $857
Subdivision Oaks At Deer Valley
MLS Listing ID 2083599
Style Tri/Multi-Level
Bedrooms 6
Full Baths 3
Half Baths 1
Three Quarter Bath 3
Construction Status Blt./Standing
HOA Fees $1,973/ann
HOA Y/N Yes
Abv Grd Liv Area 4,626
Year Built 1991
Annual Tax Amount $16,915
Lot Size 0.500 Acres
Acres 0.5
Lot Dimensions 0.0x0.0x0.0
Property Sub-Type Single Family Residence
Property Description
Location
State UT
County Summit
Area Park City; Deer Valley
Zoning Single-Family
Rooms
Basement Full, Walk-Out Access
Main Level Bedrooms 1
Interior
Interior Features Bar: Dry, Bar: Wet, Bath: Primary, Bath: Sep. Tub/Shower, Central Vacuum, Closet: Walk-In, Den/Office, Disposal, French Doors, Gas Log, Jetted Tub, Kitchen: Second, Mother-in-Law Apt., Oven: Double, Oven: Gas, Oven: Wall, Range: Down Vent, Range: Gas, Range/Oven: Built-In, Vaulted Ceilings, Granite Countertops
Heating Forced Air, Hot Water, Radiant Floor
Cooling Evaporative Cooling
Flooring Carpet, Hardwood, Marble, Tile, Slate
Fireplaces Number 5
Inclusions Ceiling Fan, Microwave, Range, Refrigerator, Water Softener: Own
Fireplace Yes
Window Features None
Appliance Ceiling Fan, Microwave, Refrigerator, Water Softener Owned
Exterior
Exterior Feature Balcony, Basement Entrance, Sliding Glass Doors, Walkout
Garage Spaces 3.0
Community Features Clubhouse
Utilities Available Natural Gas Connected, Electricity Connected, Sewer Connected, Sewer: Public, Water Connected
Amenities Available Clubhouse, Controlled Access, Pool, Spa/Hot Tub, Tennis Court(s)
View Y/N Yes
View Mountain(s)
Roof Type Asphalt
Present Use Single Family
Topography Cul-de-Sac, Road: Paved, Sprinkler: Manual-Part, Terrain: Mountain, View: Mountain, Drip Irrigation: Man-Part
Total Parking Spaces 5
Private Pool No
Building
Lot Description Cul-De-Sac, Road: Paved, Sprinkler: Manual-Part, Terrain: Mountain, View: Mountain, Drip Irrigation: Man-Part
Story 3
Sewer Sewer: Connected, Sewer: Public
Water Culinary
Structure Type Cedar,Stone
New Construction No
Construction Status Blt./Standing
Schools
Elementary Schools Mcpolin
Middle Schools Ecker Hill
High Schools Park City
School District Park City
Others
Senior Community No
Tax ID OAKS-53
Monthly Total Fees $1, 973
Acceptable Financing Cash, Conventional, Exchange
Listing Terms Cash, Conventional, Exchange
Virtual Tour https://mike-walton-photography.seehouseat.com/public/vtour/display/2324527?idx=1#!/





