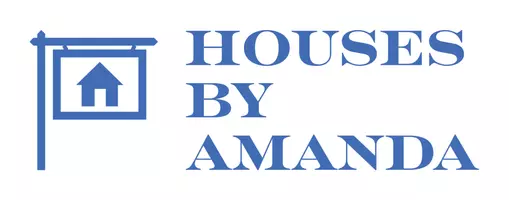826 W 2630 N Lehi, UT 84043
4 Beds
4 Baths
2,335 SqFt
UPDATED:
Key Details
Property Type Single Family Home
Sub Type Single Family Residence
Listing Status Active
Purchase Type For Sale
Square Footage 2,335 sqft
Price per Sqft $256
Subdivision Ivory Ridge
MLS Listing ID 2090691
Style Stories: 2
Bedrooms 4
Full Baths 3
Half Baths 1
Construction Status Blt./Standing
HOA Fees $179/mo
HOA Y/N Yes
Abv Grd Liv Area 1,541
Year Built 2010
Annual Tax Amount $2,276
Lot Size 3,484 Sqft
Acres 0.08
Lot Dimensions 0.0x0.0x0.0
Property Sub-Type Single Family Residence
Property Description
Location
State UT
County Utah
Area Am Fork; Hlnd; Lehi; Saratog.
Zoning Single-Family
Rooms
Basement Full
Interior
Interior Features Alarm: Fire, Bath: Primary, Closet: Walk-In, Disposal, Kitchen: Updated, Oven: Gas, Vaulted Ceilings
Cooling Central Air
Flooring Carpet, Laminate, Tile
Fireplaces Number 1
Inclusions Microwave, Range
Fireplace Yes
Window Features Blinds
Appliance Microwave
Laundry Electric Dryer Hookup
Exterior
Exterior Feature Porch: Open
Garage Spaces 2.0
Community Features Clubhouse
Utilities Available Natural Gas Connected, Electricity Connected, Sewer Connected, Water Connected
Amenities Available Barbecue, Clubhouse, Fitness Center, Maintenance, Pets Permitted, Picnic Area, Playground, Pool, Snow Removal, Tennis Court(s)
View Y/N Yes
View Mountain(s)
Roof Type Asphalt
Present Use Single Family
Topography View: Mountain
Handicap Access Accessible Hallway(s)
Porch Porch: Open
Total Parking Spaces 2
Private Pool No
Building
Lot Description View: Mountain
Story 3
Sewer Sewer: Connected
Water Culinary
Finished Basement 95
Structure Type Stucco
New Construction No
Construction Status Blt./Standing
Schools
Elementary Schools Fox Hollow
Middle Schools Lehi
High Schools Skyridge
School District Alpine
Others
HOA Fee Include Maintenance Grounds
Senior Community No
Tax ID 49-694-0117
Monthly Total Fees $179
Acceptable Financing Conventional, FHA, VA Loan
Listing Terms Conventional, FHA, VA Loan





