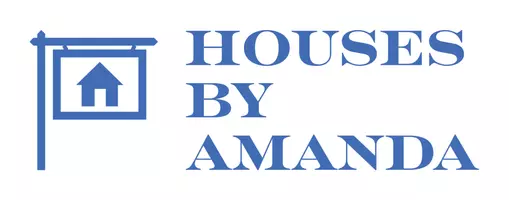312 N 240 E Vineyard, UT 84059
5 Beds
4 Baths
2,900 SqFt
UPDATED:
Key Details
Property Type Single Family Home
Sub Type Single Family Residence
Listing Status Active
Purchase Type For Sale
Square Footage 2,900 sqft
Price per Sqft $258
Subdivision Westbrook
MLS Listing ID 2091323
Style Stories: 2
Bedrooms 5
Full Baths 2
Half Baths 1
Three Quarter Bath 1
Construction Status Blt./Standing
HOA Fees $42/mo
HOA Y/N Yes
Abv Grd Liv Area 2,100
Year Built 2018
Annual Tax Amount $3,204
Lot Size 5,227 Sqft
Acres 0.12
Lot Dimensions 0.0x0.0x0.0
Property Sub-Type Single Family Residence
Property Description
Location
State UT
County Utah
Area Pl Grove; Lindon; Orem
Rooms
Basement Full
Interior
Interior Features Alarm: Fire, Alarm: Security, Basement Apartment, Bath: Primary, Bath: Sep. Tub/Shower, Closet: Walk-In, Disposal, Oven: Gas, Range: Gas, Vaulted Ceilings, Video Door Bell(s), Video Camera(s), Smart Thermostat(s)
Heating Gas: Central
Cooling Central Air
Flooring Carpet, Tile, Vinyl
Fireplaces Number 1
Inclusions Alarm System, Ceiling Fan, Dryer, Microwave, Range, Range Hood, Refrigerator, Washer, Window Coverings, Video Door Bell(s), Video Camera(s), Smart Thermostat(s)
Equipment Alarm System, Window Coverings
Fireplace Yes
Window Features Full,Shades
Appliance Ceiling Fan, Dryer, Microwave, Range Hood, Refrigerator, Washer
Laundry Electric Dryer Hookup
Exterior
Exterior Feature Basement Entrance, Double Pane Windows, Patio: Covered
Garage Spaces 3.0
Pool Fiberglass, With Spa
Community Features Clubhouse
Utilities Available Natural Gas Connected, Electricity Connected, Sewer Connected, Water Connected
Amenities Available Clubhouse, Fitness Center, Pet Rules, Pool, Spa/Hot Tub
View Y/N Yes
View Lake, Mountain(s)
Roof Type Asphalt
Present Use Single Family
Topography Fenced: Full, Sidewalks, Sprinkler: Auto-Full, View: Lake, View: Mountain
Porch Covered
Total Parking Spaces 3
Private Pool Yes
Building
Lot Description Fenced: Full, Sidewalks, Sprinkler: Auto-Full, View: Lake, View: Mountain
Story 3
Sewer Sewer: Connected
Water Culinary
Finished Basement 100
Structure Type Asphalt,Stucco
New Construction No
Construction Status Blt./Standing
Schools
Elementary Schools Trailside Elementary
Middle Schools Orem
High Schools Mountain View
School District Alpine
Others
Senior Community No
Tax ID 55-862-0109
Monthly Total Fees $42
Acceptable Financing Cash, Conventional, FHA
Listing Terms Cash, Conventional, FHA





