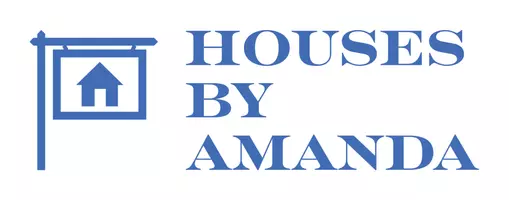11 TABBY RD #11 Tabiona, UT 84072
2 Beds
2 Baths
1,338 SqFt
UPDATED:
Key Details
Property Type Single Family Home
Sub Type Recreational
Listing Status Active
Purchase Type For Sale
Square Footage 1,338 sqft
Price per Sqft $469
Subdivision Mt Tabby Springs
MLS Listing ID 2091828
Style Cabin
Bedrooms 2
Full Baths 2
Construction Status To Be Built
HOA Y/N No
Abv Grd Liv Area 1,338
Year Built 2006
Annual Tax Amount $3,000
Lot Size 0.330 Acres
Acres 0.33
Lot Dimensions 157.4x140.0x38.3
Property Sub-Type Recreational
Property Description
Location
State UT
County Duchesne
Area Hna; Tbiona; Altna; Altmnt; Blu
Zoning Single-Family
Rooms
Basement None
Main Level Bedrooms 1
Interior
Heating Forced Air, Propane
Cooling Central Air
Flooring Carpet, Laminate, Tile
Fireplaces Number 1
Inclusions Range, Wood Stove
Equipment Wood Stove
Fireplace Yes
Window Features None
Exterior
Exterior Feature Deck; Covered, Double Pane Windows
Utilities Available Electricity Connected, Sewer: Septic Tank, Water Connected
View Y/N Yes
View Mountain(s)
Roof Type Metal
Present Use Recreational
Topography Road: Unpaved, Secluded Yard, Terrain, Flat, Terrain: Grad Slope, View: Mountain, Wooded
Total Parking Spaces 6
Private Pool No
Building
Lot Description Road: Unpaved, Secluded, Terrain: Grad Slope, View: Mountain, Wooded
Faces Southwest
Story 2
Sewer Septic Tank
Water Culinary, Rights: Owned, Well
Structure Type Log,Other
New Construction Yes
Construction Status To Be Built
Schools
Elementary Schools Tabiona
Middle Schools Tabiona
High Schools Tabiona
School District Duchesne
Others
Senior Community No
Tax ID MTS 263
Acceptable Financing Cash, Conventional
Listing Terms Cash, Conventional





