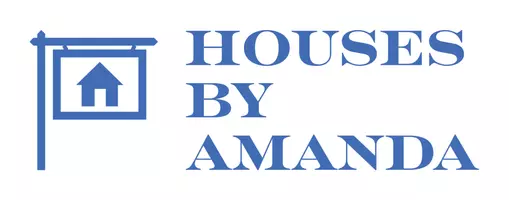2356 W 5230 N Benson, UT 84335
5 Beds
3 Baths
3,612 SqFt
OPEN HOUSE
Sat Jun 14, 5:30pm - 7:30pm
UPDATED:
Key Details
Property Type Single Family Home
Sub Type Single Family Residence
Listing Status Active
Purchase Type For Sale
Square Footage 3,612 sqft
Price per Sqft $235
Subdivision Ron Stagg
MLS Listing ID 2092192
Style Cabin
Bedrooms 5
Full Baths 2
Half Baths 1
Construction Status Blt./Standing
HOA Y/N No
Abv Grd Liv Area 1,948
Year Built 2007
Annual Tax Amount $3,019
Lot Size 3.000 Acres
Acres 3.0
Lot Dimensions 257.0x563.0x248.0
Property Sub-Type Single Family Residence
Property Description
Location
State UT
County Cache
Area Smithfield; Amalga; Hyde Park
Zoning Single-Family
Rooms
Basement Daylight
Main Level Bedrooms 1
Interior
Interior Features Bath: Primary, Bath: Sep. Tub/Shower, Closet: Walk-In, Den/Office, Disposal, Floor Drains, Oven: Gas, Range/Oven: Free Stdng., Vaulted Ceilings, Instantaneous Hot Water
Cooling Natural Ventilation, Seer 16 or higher
Flooring Carpet, Hardwood, Tile, Concrete
Fireplaces Number 1
Inclusions Basketball Standard, Ceiling Fan, Dog Run, Dryer, Microwave, Range, Range Hood, Refrigerator, Satellite Equipment, Satellite Dish, Washer, Window Coverings, Wood Stove
Equipment Basketball Standard, Dog Run, Window Coverings, Wood Stove
Fireplace Yes
Window Features Blinds,Drapes,Part
Appliance Ceiling Fan, Dryer, Microwave, Range Hood, Refrigerator, Satellite Equipment, Satellite Dish, Washer
Laundry Electric Dryer Hookup, Gas Dryer Hookup
Exterior
Exterior Feature Basement Entrance, Deck; Covered, Double Pane Windows, Porch: Open, Sliding Glass Doors, Patio: Open
Garage Spaces 2.0
Utilities Available Natural Gas Connected, Electricity Connected, Sewer: Septic Tank, Water Connected
View Y/N Yes
View Mountain(s)
Roof Type Metal
Present Use Single Family
Topography Additional Land Available, Road: Unpaved, Sprinkler: Auto-Part, Sprinkler: Manual-Part, Terrain, Flat, View: Mountain, Private, View: Water
Handicap Access Accessible Doors, Accessible Hallway(s), Accessible Electrical and Environmental Controls
Porch Porch: Open, Patio: Open
Total Parking Spaces 8
Private Pool No
Building
Lot Description Additional Land Available, Road: Unpaved, Sprinkler: Auto-Part, Sprinkler: Manual-Part, View: Mountain, Private, View: Water
Faces West
Story 2
Sewer Septic Tank
Water Culinary
Finished Basement 100
Solar Panels Owned
Structure Type Cedar,Log,Stucco,ICFs (Insulated Concrete Forms),Metal Siding
New Construction No
Construction Status Blt./Standing
Schools
Elementary Schools Birch Creek
Middle Schools North Cache
High Schools Green Canyon
School District Cache
Others
Senior Community No
Tax ID 13-055-0061
Acceptable Financing Cash, Conventional, FHA, VA Loan
Listing Terms Cash, Conventional, FHA, VA Loan
Solar Panels Ownership Owned
Virtual Tour https://www.evrealestate.com/en/properties/our-listings/2356-5230-Benson-UT-84335-UtahRealEstate-2092192





